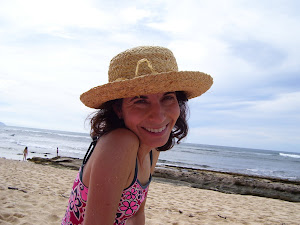One of the requirements for 'fire resistive construction' was the soffits had to be enclosed. In the CalFire Chasing Your Tail exercise, they always look at the point of origin for fires in houses near forests. Once you mitigate that, all you do is change the point of origin. At one point in time the fires were starting up in the eaves, so now we enclose them (Interesting note---the CalFire station being built a block away isn't in compliance with any of the fire resistive codes)
I really, really didn't want to enclose the soffits. I like how rafter tails look on the underside. Installing the cementitious boards is difficult--they are 12' long and brittle. If you try to pick them up from the middle holding them flat to the ground they will snap into two pieces.
Now that they are in, though, I have to admit I like them. It looks neat and tidy. They were a whole lot easier to paint, and it will really decrease the spider habitat.
I had a concern about how the roof forms a funnel that would channel runoff right over the siding against the kick-out on the upstairs portion. Also the big picture window is offset and not centered with the roof peak (otherwise the interior chimney would block the view out the window). I cut some natural slate to look like shingles and used that. It helps balance the window, and water clan flow over it without any damage. I like how it looks, too, so I'm going to cover the chimney the same way.
Subscribe to:
Post Comments (Atom)






2 comments:
Steve, it looks gorgeous. Hey - 2013 is our silver anniversary - time for another reunion? :D
Well, enclosing the soffits does reduce wasp nests.
So it is kinda useful.
Post a Comment