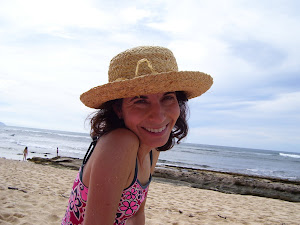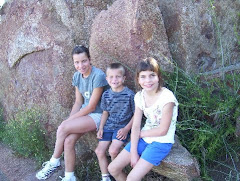Awhile back I posted about finding this flooring on Craigslist. The lady who had it said she bought it 40 years ago in Ohio, packed it in postal service shipping boxes, and left it all outside... Not the proper way to store natural wood. It's quarter sawn oak. It has warped a bit, and some of the ends have some sort of rot that looks like it burned. But, 600 square feet for $120 was worth the risk.
Some of the boards have to get trimmed, and a few are discarded completely. I have a stack of boards that are partially good that are set aside for the occasional short piece needed. I started with a perfectly flat brand new subfloor, and these boards get nailed AND glued down. AnnaMarie was very clear she wants them put down in a random mix of light and dark so they are organized in stacks so I can quickly grab the one that goes best. It's going really slowly.
There are all kinds of tricks people use to distress wood in an attempt to get this look. WE have the real thing! It looks great. I wish there was enough to do the upstairs too.
Saturday, August 18, 2012
Friday, August 10, 2012
Photo Finish
I'm against deadlines for building projects. They turn it from 'hobby' to 'work'. Unfortunately, County Planning and Land Use doesn't share my views on this. I have to get something inspected every 180 days (that'll be up Sept. 6) and I have to be all finished by Nov.19th. The next inspection should be the final inspection. When I'm not at my paying job, I've been starting at 05:00 and working until 'George Nori After Dark' signs off of local programming on the radio---23:00. 18 hour work days.
The first floor got rained and snowed on repeatedly, and I stored very heavy tools and lumber on it, and even dropped a beam through it in one spot. It was a bit soft in spots, wavy in others, and basically unsuitable to support the 40 year old quarter sawn oak that'll be the finished floor. I also had a dilemma about the stairs---once I added the treads, the first step would have been too high. Solution to both problems was a whole new layer of thick tongue and groove subflooring. I put tar paper between the layers, a step recommended for people building houses to last 100 years instead of the usual 30. Best part of this stage----AnnaMarie came over to drive in the 3 1/2" deck screws. She loved doing so actual construction instead of just watching.
My friend Mike Friese was very for the ugly wall mount speakers for the TV. The face you and sound better. I don't care----we're not building a multimedia venue, we're building a country cottage. So, flush mount ceiling speakers are going in. Don't worry, Mike--there are still 5 speakers at least. You just have to lie flat on the floor to appreciate them.
Anyway, the speaker wire for one of them terminated on the other side of a floor joist and I really didn't want to drill a huge hole to get my arm through to grab it and pull it through. I drilled a smaller hole in some cardboard and had my middle kid, Lauren, put her arm through to assure it fit. Drilled the hole through the joist (By specs I could have drilled a 6" hole. This one was 2 1/2") Put Lauren on my shoulders and stood on an OSHA approved paint bucket so she could reach through and grab it. She asked if she could paint afterwards, so I assume she wasn't traumatized by the experience. I think her mom was, though.
The bathroom. AnnaMarie struggled with the color, shower curtain, tub surround, vanity, etc but was able to match everything. The surround has this diamond pattern she liked so I copied its exact angles and made diamond shaped cuts in trim for the crown molding. Each of the 5 8' boards needed 160 individual cuts, but it all looks good. Labor intensive and cheap is a recurring theme here.
The first floor got rained and snowed on repeatedly, and I stored very heavy tools and lumber on it, and even dropped a beam through it in one spot. It was a bit soft in spots, wavy in others, and basically unsuitable to support the 40 year old quarter sawn oak that'll be the finished floor. I also had a dilemma about the stairs---once I added the treads, the first step would have been too high. Solution to both problems was a whole new layer of thick tongue and groove subflooring. I put tar paper between the layers, a step recommended for people building houses to last 100 years instead of the usual 30. Best part of this stage----AnnaMarie came over to drive in the 3 1/2" deck screws. She loved doing so actual construction instead of just watching.
My friend Mike Friese was very for the ugly wall mount speakers for the TV. The face you and sound better. I don't care----we're not building a multimedia venue, we're building a country cottage. So, flush mount ceiling speakers are going in. Don't worry, Mike--there are still 5 speakers at least. You just have to lie flat on the floor to appreciate them.
Anyway, the speaker wire for one of them terminated on the other side of a floor joist and I really didn't want to drill a huge hole to get my arm through to grab it and pull it through. I drilled a smaller hole in some cardboard and had my middle kid, Lauren, put her arm through to assure it fit. Drilled the hole through the joist (By specs I could have drilled a 6" hole. This one was 2 1/2") Put Lauren on my shoulders and stood on an OSHA approved paint bucket so she could reach through and grab it. She asked if she could paint afterwards, so I assume she wasn't traumatized by the experience. I think her mom was, though.
The bathroom. AnnaMarie struggled with the color, shower curtain, tub surround, vanity, etc but was able to match everything. The surround has this diamond pattern she liked so I copied its exact angles and made diamond shaped cuts in trim for the crown molding. Each of the 5 8' boards needed 160 individual cuts, but it all looks good. Labor intensive and cheap is a recurring theme here.
Much to our neighbors' chagrin, AnnaMarie wanted the walls white. They are a beautifully grained spruce that varnishes great, like our cabin, but this is a cottage not a cabin. So it all gets a coat of primer and two of paint--"Night Blooming Jasmine" in a satin sheen. All the joints need hand brushing as even a thick nap roller won't get in. Used the sprayer for some of it---the wagner simply will not spray primer, but sprayer paint OK. With all the masking and overspray issues and complex clean up, it's hardly with the effort. GOes on nice, though.
McKenna, Lauren, and AnnaMarie have been helping out with the painting. It's good to have the help, but it's great to have the company---especially since McKenna's going off to college for the first time in a few weeks.
So, the TV. AnnaMarie and I both highly dislike having a TV as the focal point of a room. We both watch some TV and enjoy the occasional movie, but we're certainly not proud of owning a TV. Like the trashcans hidden outside, they are necessary. Not beautiful. There just wasn't anywhere in the entire cottage to put the darned thing other than over the fireplace though. The livingroom is already designed around facing the fireplace so it's the logical spot. I took some of the scrap mystery wood left over from the mantel and formed this wall mounted box, with a pair of bifold wooden shutters. The flat screen TV is hidden behind these. All the cables were ran before the siding went up and terminate in the corner by the sofa.
Subscribe to:
Posts (Atom)












