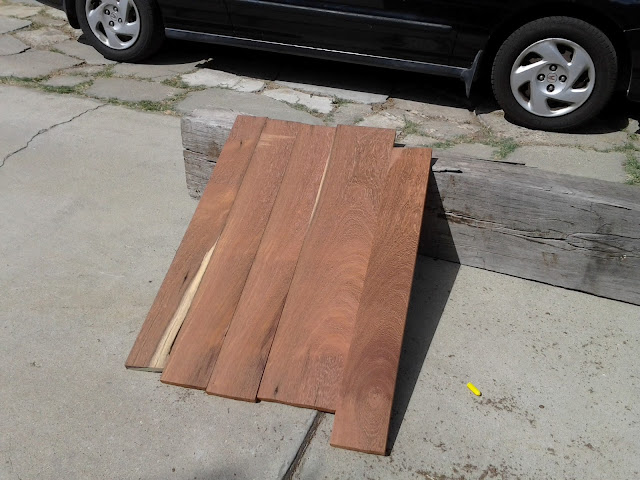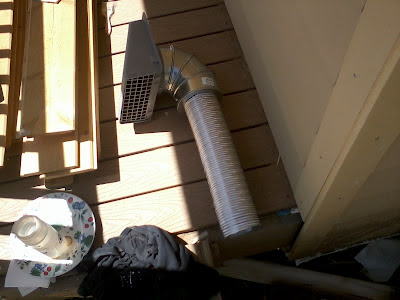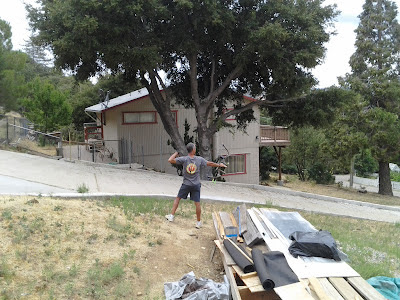I found out the wood came from Belize and was left over from when the schooner 'The Californian' was built 30 years ago. I wrote to a guy who has a company that logs the riverbeds in Belize, and he immediately identified the wood as 'Jacareuba', also known as Santa Maria. I really wanted to build the stair treads from it. I took some of the remaining beams to a fire captain I worked with years ago---he has a brand new band saw that was big enough to cut the stuff.
This is Capt. Martino nad his bandsaw. We got through about 7 cuts before we fried the bearings that guide the blade. The cuts weren't really flat enough for stairs, and to run it through the planer you had to run it through the joiner first, which is limited to 8" wide. We ended up with enough to do the stair landing at least. I have to buy him new bearings now.
Here's most of what we produced that day, leaning against an uncut beam.
In the process of researching 'The Californian', I came across a high end model ship building company in Westminster. I wrote to them and asked if they wanted some of the cut-offs. 'The Californian' is one of their models and they boast about attention to detail, so I thought it would be cool if they could build their models of 'The Californian' out of wood from the original. The owner immediatly wrote back with a 'Hell yes' and 'How much do you want?' (I told hime I'd do it for the cost of shipping. I got the wood for free...I'd also appreciate a picture of a finished product using it)
The Californian....She's docked at the San Diego Maritime Museum. She's the official tall ship of our state and the replica of a schooner that patrolled our coast. The figurehead for The Californian used Chritine Bach as the model---(unfortunatley without the daisy duke shorts) as she is descended from people that crewed the original schooner.
























