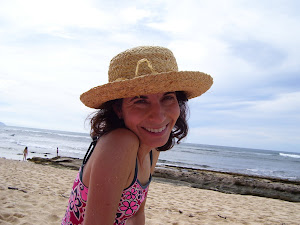Friday, May 10, 2013
Laundry/Studio Project
Here's an update of the latest project. Our tenants at the cabin need a laundry room---when I designed and built it there was no intention for it to be a full time residence---what it lacks is ample storage, laundry, and a full sized fridge.
Outbuildings are limited to 12' height and 120 square feet floor area. My plan is to build the laundry underground with the entrance cut into the slope; the studio will be above. It's built on a 4:1 slope, which I'm taking advantage of by having an upper entrance for the studio and a lower entrance for the laundry--no space wasted for interior stairs.
It's slow going just because I've had to be at work so much. McKenna's home from college and between summer stuff and her internship at the lake has been coming over to help dig
Subscribe to:
Post Comments (Atom)





No comments:
Post a Comment