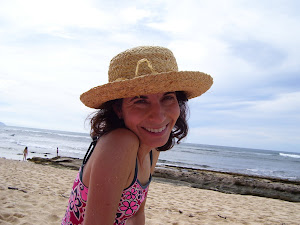Started doing the wiring. The main panel is out at the power pole providing the temp construction power. The panel in the house, technically, is a sub panel. A good place to begin is putting in all the boxes where outlets and fixtures will be. I picked up a copy of the National Electric Code (NEC) book to reference, so I can be code compliant. You have to be able to walk through a house and turn lights on and off to light your way. You have to have outlets placed so a floor lamp with a 6' cord can be placed along any wall. There are wiring size issues, breaker size issues, and rules where ground fault circuits have to be. Bedrooms have to have arc fault breakers. Smoke alarms and CO detectors have to be on a breaker with lights so a dead circuit won't go unnoticed.
This is the sub panel with about half of the circuits in so far. Neatness counts. You want to try to balance the two 110v legs as best as you can...The challenge with this was, WAAY back when I ran the conduit through the foundation, it just didn't end up in the middle of the stud bay so it needed a custom offset. I bought two 45 degree sweeps and kept cutting half an inch off of them equally until, put together, they centered with the panel. I like how it looks. Too bad no one will ever see it.
This is a pretty fun stage of building. There is no heavy lifting involved, you're deciding where lights and stuff will be, and you're figuring things out. The project has truly taken on a life of its own. Also it started raining and it was fun to be working 'inside' instead of having to just quit for the day.






No comments:
Post a Comment