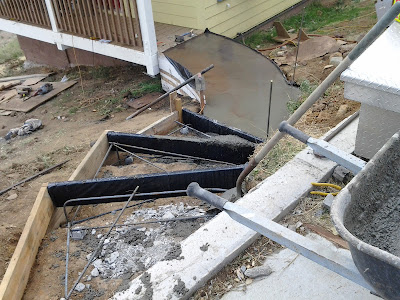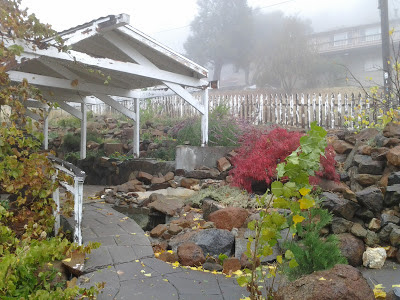Here's the difficulty---I wanted the bridge to curve, going uphill, on an off-camber slope. So I started by digging two footings down to the hardpan, at angles to each other. I poured concrete in those with lots of rebar and bent rebar from one to the other so the finished bridge would be well anchored. then I figured out the midpoint between the two and put a 40" board on the ground there, and dug it in and wedged it until it was level. Then my forms were built from each footing to that board. The 'joists' were in first, then the form boards on top were just set on them (with angles ripped so they'd fit tight like a barrel) Then I scribed a line on those that followed the curve I wanted, cut them and screwed them down---with screws just long enough so they wouldn't move. I knew I'd have to demolish my forms from underneath so shorter screws made sense.
I'm kind of wishing I took more pictures of forming the bridge now. Anyway I watched the arch curve towards the porch. The trick there was forming it so it didn't push against the porch beam, making removal of the form impossible. I screwed it down from the top with a 2x6 that also served to form a pocket for the first deck board to rest its edge in. Bending the plywood and screwing it into the bridge form was hard. Then large stones got mortared against the forms. I decided not to use stones on the edge of the bridge itself---I wanted it pretty thin and thought the stones would weaken it too much, so I just colored it instead. Worse thing was, it started raining while I was mixing.
This picture made its way in here for a couple reasons. It's the first curved bridge I did, over our fishponds. Also you can see what the weather was like. Also to prove SoCal can get fall colors. Also you can see the neglect our pavilion and fence have faced since I've been building. (The cottage project is across the street, behind this pavilion. You'd see the roof but for the fog)
The rain didn't ruin anything---it just made the surface rough, not a bad thing for a foot path. You can see the color mixed in so it'll match the hearth inside. Although I milked it with AnnaMarie, it was actually great weather to mix concrete in----hot and dry is far worse, lugging 90# sacks of concrete, breathing the dust, and misting the stuff that's already mixed so it doesn't dehydrate too fast.
So this is stripping the forms. This one was pinned to the ground with lag bolts pounded in from under the deck. Wedges from underneath kept it off the beam, and that 2x6 screwed from the top kept it away too. You can see how the deck board will drop right in there. It's a smooth transition from concrete to deck. After pulling the pins out, it just got pounded out from the other side. The main bridge form, I just kept whacking the joists to smithereens with the digging bar. Once one form board came out the rest just fell. (The whole thing was lined with plastic for a smooth finish and to help with this stage)











2 comments:
you are an artist.
Thanks, Timmer---Today is the big day. Like a final exam. The inspector looks at everything and decides whether or not I've built a habitable structure. Sometimes they walk in, sign everything and leave. Sometimes they spend hours looking at every little thing. Either way I think I'm ready
Post a Comment