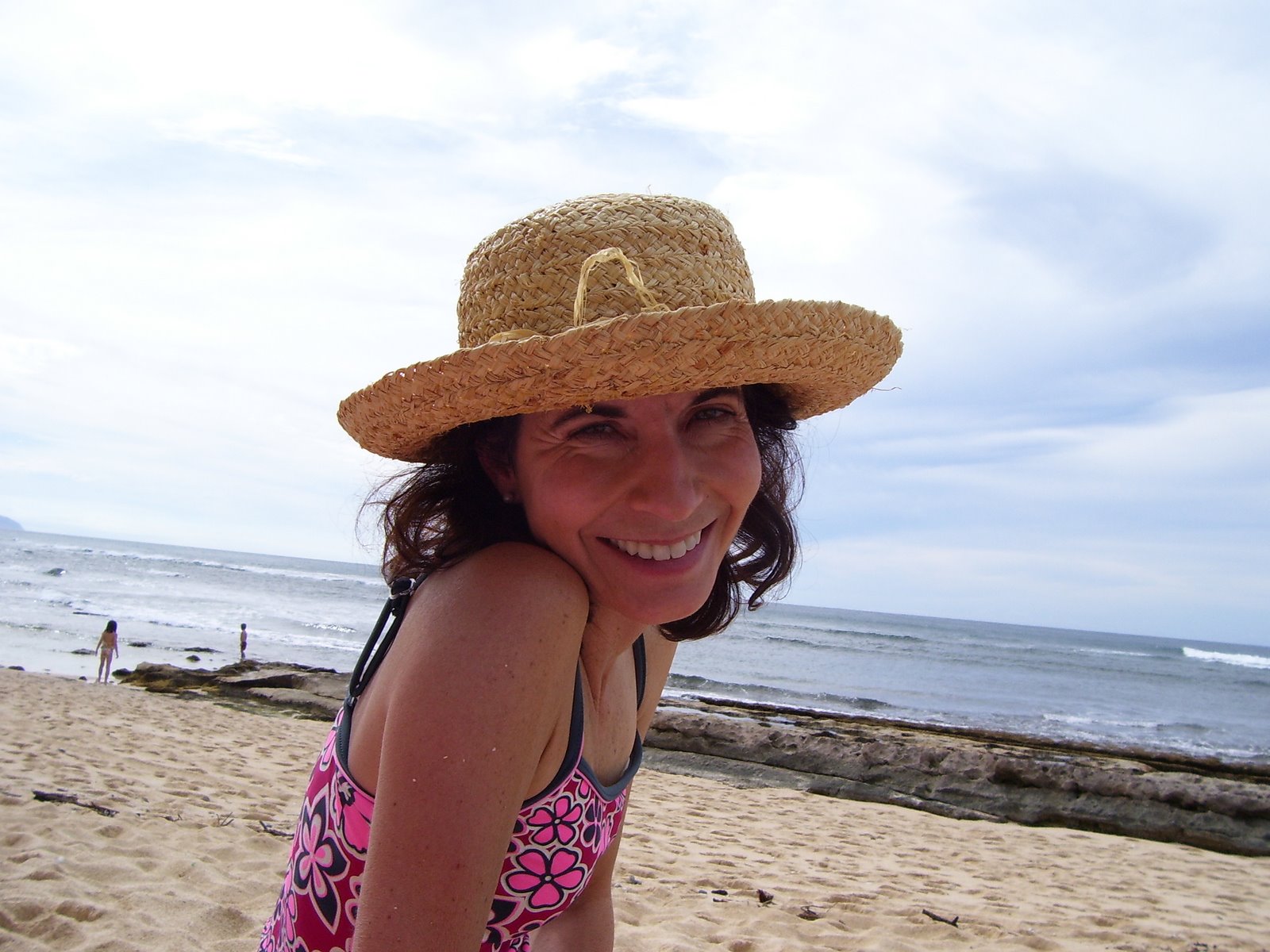



Hopefully this is more interesting than pictures of dirt. Here's a small bit of the cabin plans; actually the easiest part to draw. The other pages are all the technical stuff like framing and wiring that take FOREVER to figure out. With the lot size, and the way the septic system laws are, I ended up with a 20x20 area to build if I move the driveway. I am going to cantilever 4' of deck and a bay window; we'll see what the county feels about that. Unlike the other cabin the bathroom is right off the kitchen. The fireplace is two sided so you can enjoy it from anywhere in the room, and the whole structure is basically a cube so the heat will distribute evenly. There is lots of work to do before I even get to the part where I need my hammer.....The fact that this is across the street from home is great. Annamarie will come up and visit while I'm working, which to me represents a perfect moment 1) building 2) with a great view in the mountains 3) A.M. right there too.
Just don't bother asking when it'll be done. I'm paying for materials while I go, have to continue to work, etc. This is more of a hobby. If I set a schedule it would take the fun out. Ballpark two years, though.




8 comments:
You mean, the bathroom is right OVER the kitchen.
The whole thing looks very cozy and nice. I am really looking forward to watching the progress.
But dang Steve, if you keep this up, you will always be responsible for the reunions - you're just too convenient for most people!
Grrr....I meant to say the bathroom is right off the bedroom. You're right, I'ts over the kitchen. Stacking all your plumbing makes things easier. I hope I don't accidentally put rooms in the wrong place when I'm building....
It looks pretty cute! I think building a little house Would be pretty fun, if the logistics weren't too crazy. Seems like building one right across the street from your house would be great, Except for me it would just mean two houses I don't make enough time for! In the same neighborhood. I used to think about having a remote place somewhere, but now I think remote is better visited than dwelled in. I'd at least like to build a shed.
Looks really nice. The porch taking advantage of the view et al.
The one thing that struck me was the door from the bedroom into the bathroom. Did you consider a pocket door?
Our property is actually big enough that we could do something like that in our back yard.
I think we'd be more likely to do a studio apartment over a garage, however. Since we built our bedroom where the carport was, I'm missing a covered place to park. Especially when it's raining or snowing :)
Something like that is just pretty cool with your own kids. I've often thought the generation-house set up is very cool, but this works along the same lines - smaller dwelling in the same neighborhood - it's still all the benefits of enough separation, but closeness for support. :)
so can we be the ones to break in the new cabin? Huh huh?
We had such a great time that maybe we will have to make it a yearly thing!!! I still want you all to come up here to visit too!
We have a cabin of sorts too, it is called Aunt Helen's Bed and Breakfast. Heehee!
Keeka,
Wow, great idea, you guys could go and help build it! Then Camp out in the shell!
Keeka---What do you mean by 'break in the cabin'? More important, what do you mean by 'we'? I'd have to check with Annamarie first, and you should really check with Carl, too
(Annamarie just read this. She laughed but still smacked me)
Post a Comment